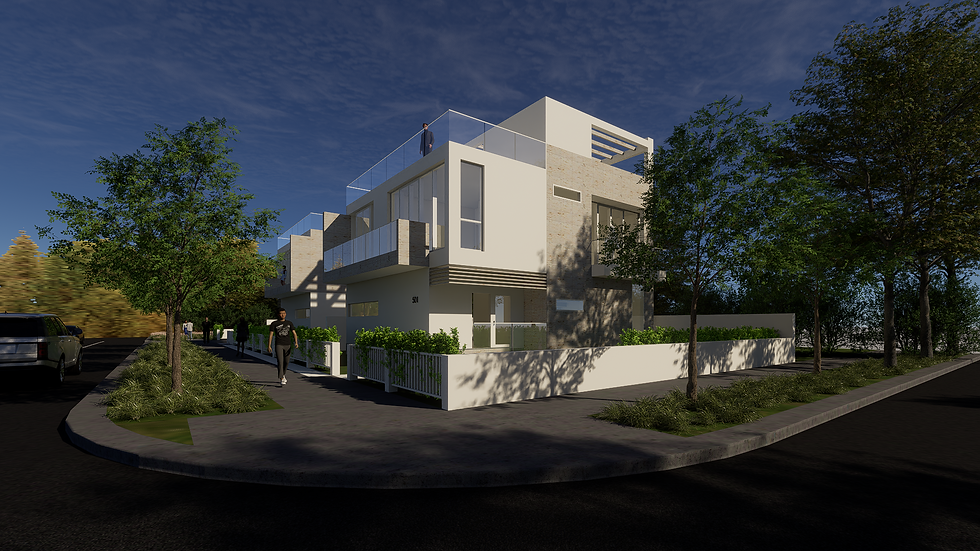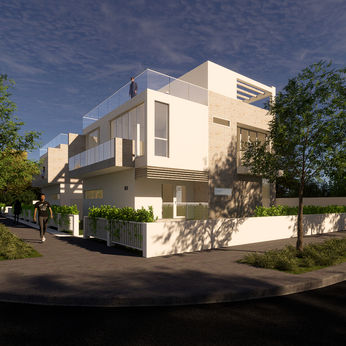

LEVY DESIGN STUDIO | Modern residential design in Tampa Bay | Clearwater, Florida, USA
A residential design firm in the Tampa Bay area in Florida, specialized in modern and minimalist custom homes.
We are expert designers and draftsmen committed to assisting homeowners and real estate developers transform their visions of single-family homes and townhomes into vibrant realities.
From concept, schematic and final design, to finished construction drawings in partnership with architects and engineers, we provide documentation for permitting and building.

L E V Y D E S I G N S T U D I O
Modern and minimalist residential design artfully crafted

We are a residential design studio in Clearwater serving the Tampa Bay area, committed to bringing a more modern and minimalist language to the urban landscape.
Our team of expert designers and draftsmen are dedicated to helping homeowners, real estate investors and developers transform their visions into vibrant realities.
From concept, through schematic and final design, to finished construction drawings - in collaborative partnerships with architects and engineers - we provide comprehensive documentation for permitting and building.
Our services can extend to project management and owner representation, to assist with effective planning, coordination and oversight, ensuring a smooth design-build process.
T H E D E S I G N P H A S E S
O U R S E R V I C E S
CONCEPT DESIGN
SCHEMATIC AND FINAL DESIGN
CONSTRUCTION AND PERMIT DRAWINGS
This initial stage involves creating sketches and preliminary drawings that capture the essence of your project.
We engage in detailed discussions with you to understand your vision, goals and specific requirements.
Through careful exploration and creative brainstorming, we develop concept designs that serve as the foundation for the project’s direction.
This phase involves site and zoning studies and can include prelimanary site and floor plans, elevations, 3D models and/or renders.
SCHEMATIC DESIGN
Once the concept is approved, we move forward with developing more detailed plans. This stage includes creating site plans, floor plans, and elevations that showcase the spatial arrangement, layout, and key design elements. These designs are presented to you for pre-approval and are instrumental in consultations with city officials, engineers and other professionals as necessary to ensure compliance with regulations and structural feasibility.
FINAL DESIGN
Building upon your feedback and incorporating any necessary revisions, we refine the schematic design into a final design that meets your needs and expectations. This stage focuses on finalizing the aesthetics, material selection, finishes and finer details of the project. We work closely with you to obtain your final approval before proceeding to the next phase.
Once the design is finalized, we translate it into comprehensive construction drawings. These documents, done in collaboration with engineers and architects as needed, encompass architectural and structural plans, mechanical, electrical and plumbing specifications and/or layouts, and any necessary interior and exterior construction details.
These detailed documents provide precise instructions for builders, contractors, and tradespeople involved in the construction process. They ensure accuracy, facilitate smooth communication, and guide the construction team in executing the design with precision.
These drawings contain all the information needed for bidding and will also be submitted to the city or county by your General Contractor for permitting.









